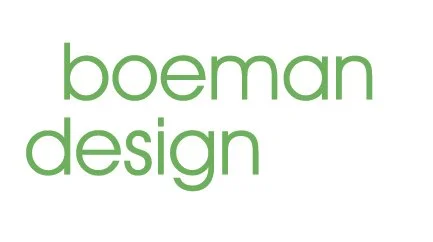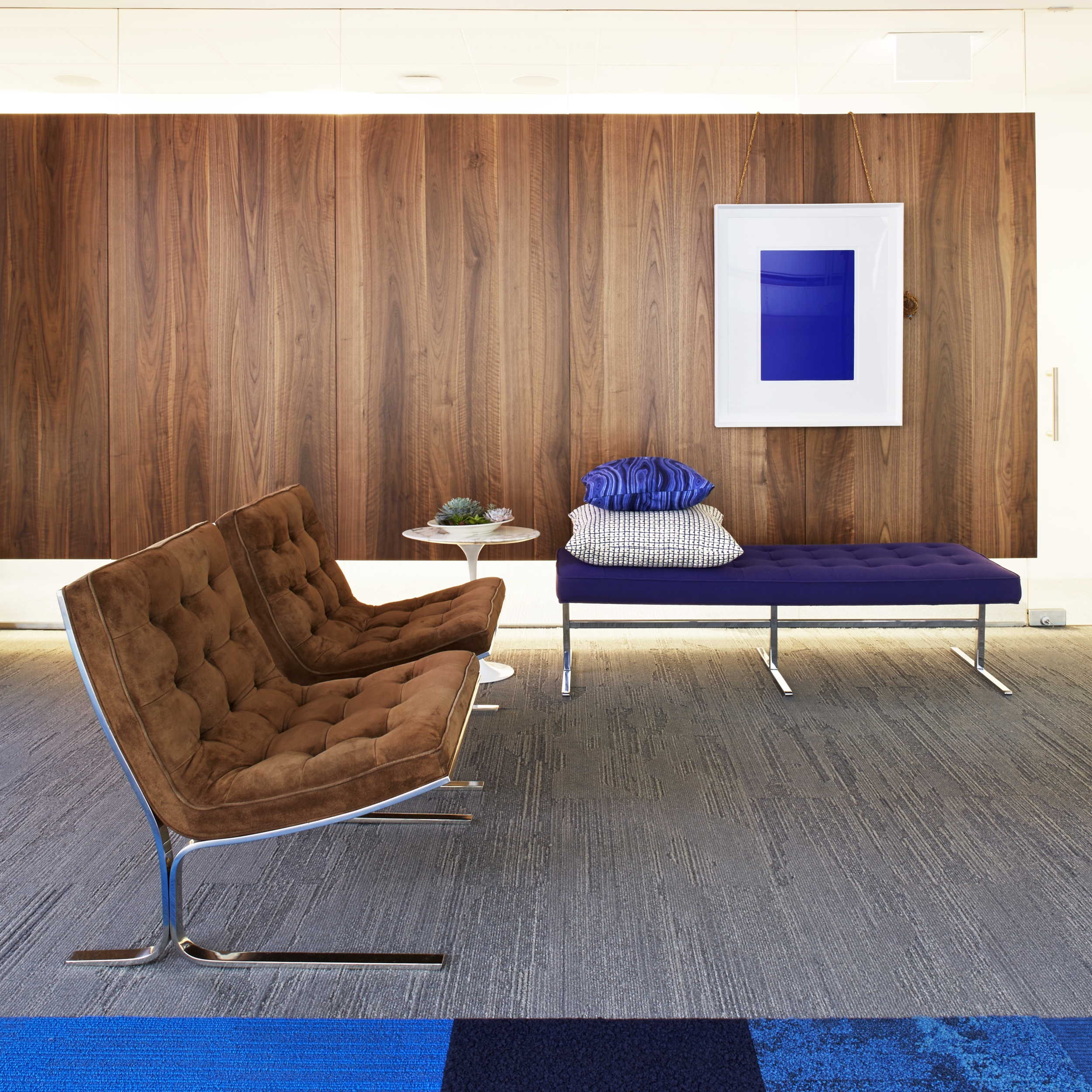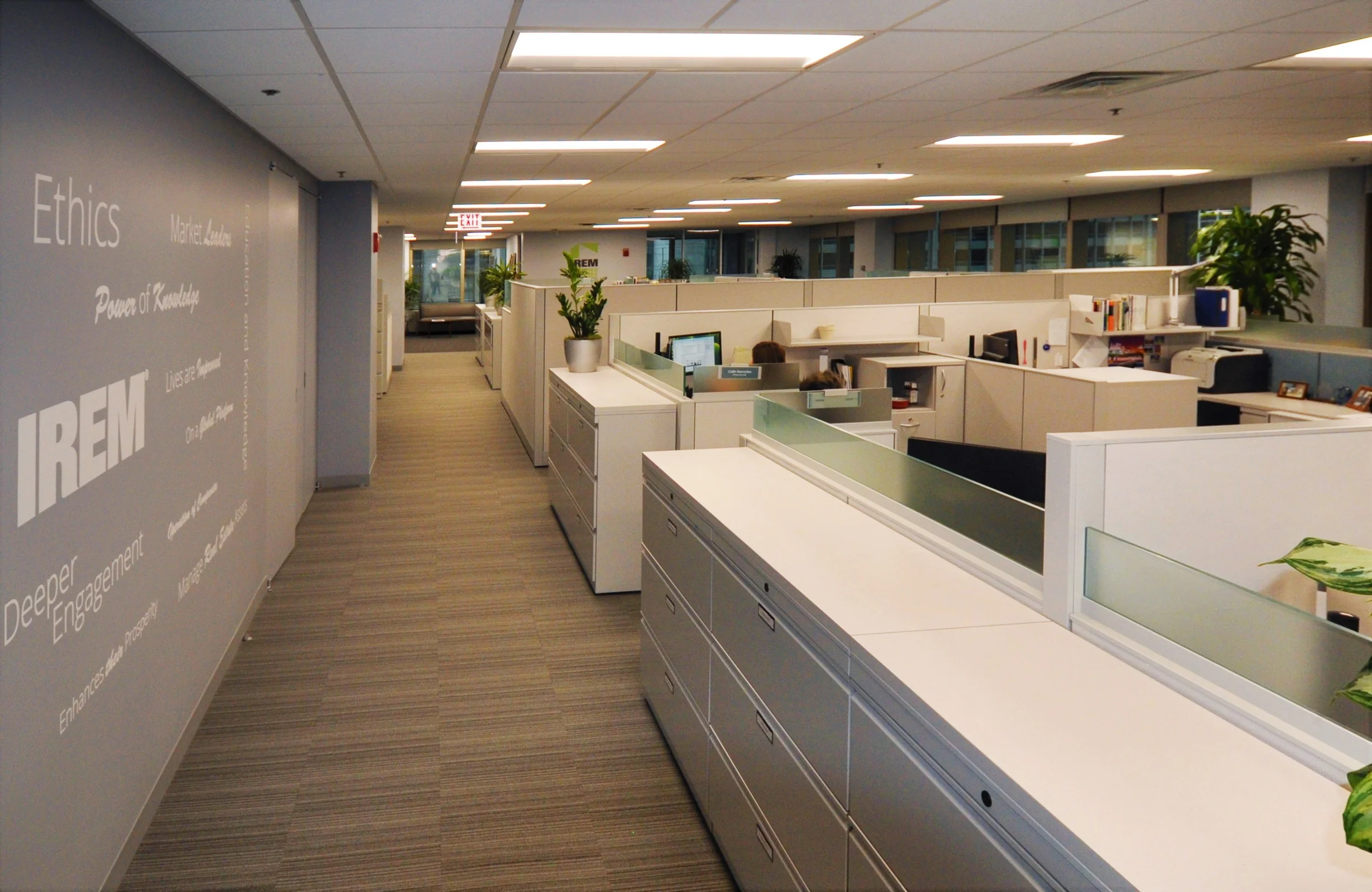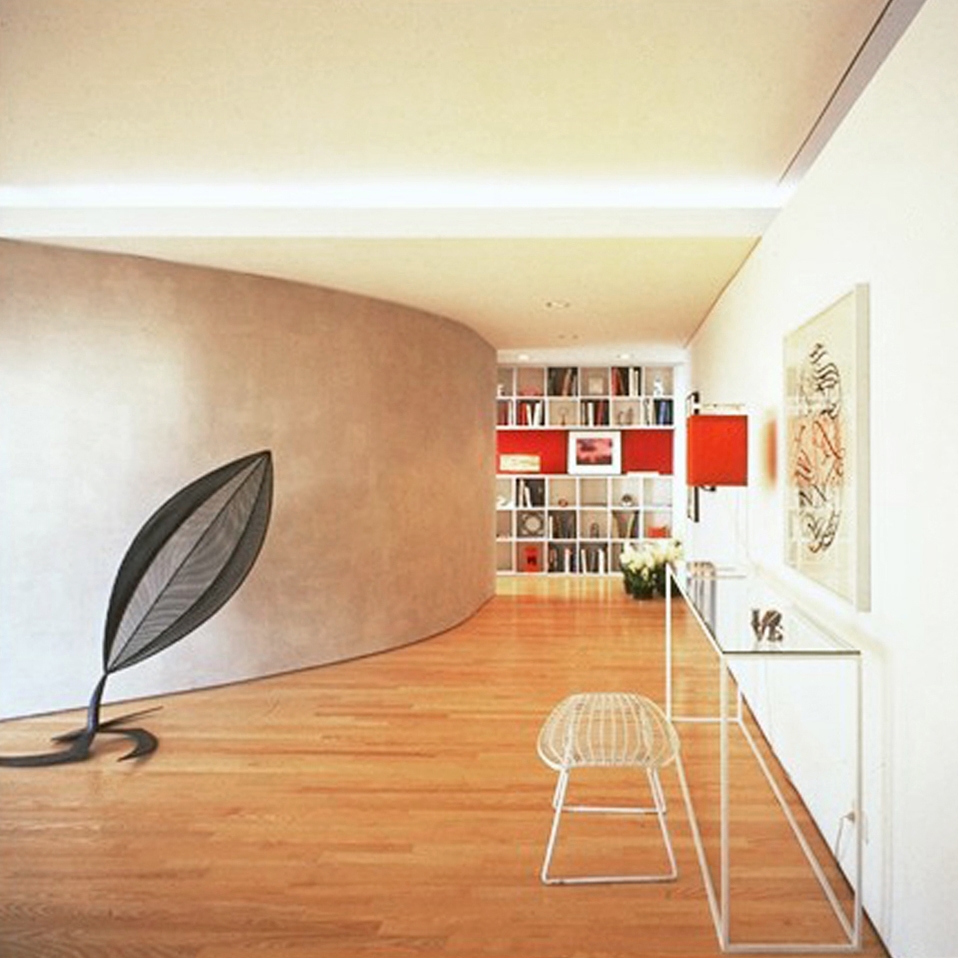our work
Virtue Farms - Ciderhouses 1 and 2
Fennville, MI
Completed 2012
Project designers for master planning and building design and standards for a hard cider production facility. Master plan includes an additional production building and a Chateau with tasting room/specialty aging room/event space building. The project follows sustainable guidelines.
Interface Showroom
Chicago, IL
Completed 2013
Creating a vision for the showroom that can act as a beautifully detailed, classic background for many events and NeoCon parties to come.
Ozinga Office Renovation
Chicago, IL
Completed 2016
Renovation includes new dispatch center, updated reception, conference, and meeting areas.
Chicago Children's Theater
Chicago, IL
Completed 2016
In collaboration with Wheeler Kearns Architects, we assisted with furniture selection and procurement as a WBE member of the project team.
Mark T. Skinner West Elementary School Annex
Chicago, IL
Completed 2019
In collaboration with SWWB Architects, we are adding space to the existing school for up to 150 new students.
Star Union Spirits
Peru, IL
Completed 2019
We are creating a space for a new craft distillery in the historic Westclox building. Our design includes a tasting room and production facility.
1000 Lake Shore Plaza
Chicago, IL
Completed 2017
In collaboration with WEA Design, we designed new arcade and canopy for a historic Chicago high-rise.
Interface Showroom
Atlanta, GA
Completed 2013
Relocated showroom in Atlanta. Design uses standard elements developed for the Chicago showroom.
Interface Showroom
Washington DC
Completed 2013
New showroom for Interface in Georgetown. Design uses standard elements developed for the Chicago showroom.
Interface Showroom
Mexico City
Completed 2014
Relocated showroom in Mexico City. Design uses standard elements developed for the Chicago showroom.
Institute for Real Estate Management
Chicago, IL
Completed 2015
15,000 square foot office space renovation. Creating a new work environment for a changing workforce and employee work styles. The project team plans to submit for LEED certification.
Eimer Stahl Expansion
Chicago, IL
Completed 2014
In conjunction with RDK Design. An Expansion of Eimer Stahl, a Law firm in Chicago's historic Sante Fe building.
Private Residence Renovation
Chicago, IL
Completed 2014
In collaboration with RDK Design. A condominium renovation on the northeast side of Chicago. Features clean lines, elegant sustainable finishes and includes furniture and accessory selections.
Lake Point Tower - Residential Corridors and Lobbies
Chicago, IL
Completed 2014
In collaboration with WEA Design. The renovation of the residential corridors and lobbies for this iconic modern high rise condominium building in Chicago.
Lake Point Tower - Maintenance Shop and Business Center
Chicago, IL
Completed 2015
In collaboration with WEA Design. The renovation of the Maintenance Shop includes locker rooms, restrooms, showers, workshop area and a dedicated break room.
Also, we created a new business center for use by Lake Point Tower residents.
Interface Showroom
Toronto, Ontario CA
Completed 2016
Relocated showroom in Toronto. Design uses standard elements developed for the Chicago showroom.
Metra Market
Chicago, IL
With OWP/P





















